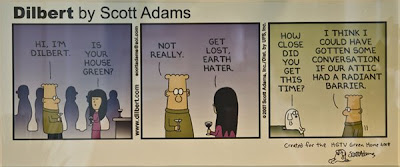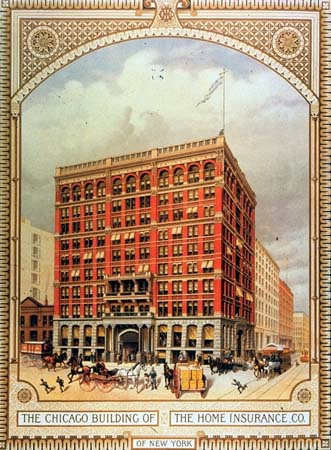On the topic of sustainable buildings, the Biomimicry Institute specifically cited the Eastgate Building, an office complex in Harare, Zimbabwe and a model of sustainability and biophilia. Impressive Architect Mick Pearce teamed up with Arup Associates to design Eastgate, and it has won numerous awards and been heralded for its innovation and place-sensitive design.

Biophilia (coined by Harvard Biologist Edward O. Wilson in 1984) does what Biomimicry does not: it reaches into the human desire for an affinity with nature on both the meta- and individual levels. Biophilia is different from Biomimicry because it is based more in the appreciation of nature. To my mind it (-philia) is more on a spiritual/emotional plane rather than a quantitative/measured level. The following quote is an extrapolation on this concept:
“Architecture needs the existence of something old and permanent, like the cycle of the years, the rhythm of the moon, the majesty of the streams, or the old moss-covered rock. I feel that the most important aspect in modern architecture is the attempt to make man re-discover these fundamental values” –Aulis Blomstedt, 1950-70
More concrete examples of these are that Biophilia is the belief that natural light should be maximized in a building for humanitarian/health purposes while Biomimicry finds a more outward aesthetic expression in systems and ratios—taking an ecosystem as a model for a city, for example.These concepts are not entirely separate, and further, the concept of Biomimicry is embedded in Biophilia, but the inverse is not always the case.
Biomimicry and Biophilia are both important for the future of architectural strategies of design, but their influence is not new. The Finnish Architect, Alvar Alto worked primarily in the first half of the 20th century, was both a proponent of modernism and he "dreamed of an architecture without style, buildings determined only by the diverse needs of the people using them and the conditions dictated by the building site, the materials available and financial considerations" (quote link). Aalto also believed that as nature and architecture should be derived from the same concepts.
Biomimicry and Biophilia are both important for the future of architectural strategies of design, but their influence is not new. The Finnish Architect, Alvar Alto worked primarily in the first half of the 20th century, was both a proponent of modernism and he "dreamed of an architecture without style, buildings determined only by the diverse needs of the people using them and the conditions dictated by the building site, the materials available and financial considerations" (quote link). Aalto also believed that as nature and architecture should be derived from the same concepts.
“Nature, biology, offers profuse and luxuriant forms; with the same constructions, same tissues and same cellular structures it can produce millions and millions of combinations, each of which is a high level of form” –Alvar Alto, 1935
Though Alto's words are from long ago, we are now more widely accepting that we need to incorporate sustainable architecture, design, and daily choices into the fabric of cities. The status of a building is changing—it is a crucial participant in our uphill battle for sustainability and overall well-being. This natural model is the way to discuss and to design buildings in our milieu.
Image from: http://i.treehugger.com/files/th_images/termite_mound.jpg
Though Alto's words are from long ago, we are now more widely accepting that we need to incorporate sustainable architecture, design, and daily choices into the fabric of cities. The status of a building is changing—it is a crucial participant in our uphill battle for sustainability and overall well-being. This natural model is the way to discuss and to design buildings in our milieu.
Image from: http://i.treehugger.com/files/th_images/termite_mound.jpg






